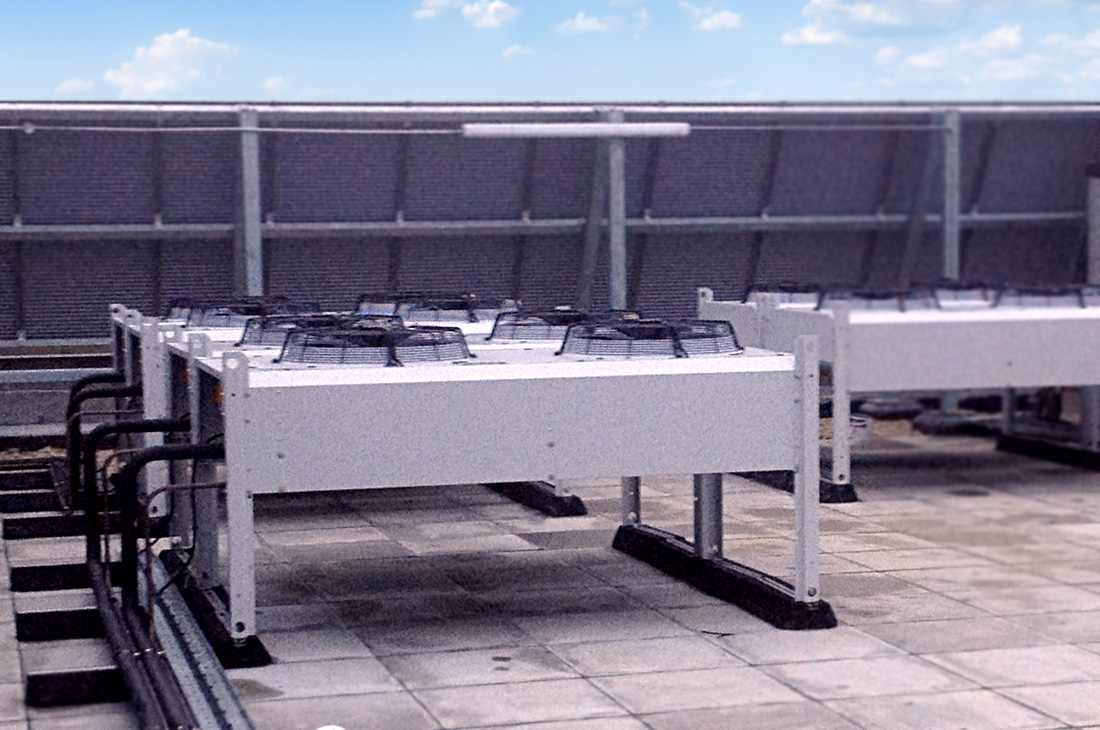Overview: The project was completed in three phases in order to address the various challenges presented by the height of the building and the location of the air-handling unit.
Phase one
The support platform was extended to create an appropriate sized space with a right angle to accommodate the shape of the unit, using a cantilever arm to support its full weight. Consequently, the handrail and stairs were relocated to accommodate the new platform shape.
Phase two
Scaffolding was erected in the service light well from floor to roof (160ft) in order to install the necessary ducting to connect the roof-top unit to the 13th and 14th floor.
Phase three
Unit transportation to the roof top by helicopter was beyond the client’s budget and craning was
dismissed due to the project coinciding with The London 2012 Olympic Games, which meant that the necessary road closure would not be approved. The unit was dismantled and the nine sections were transported to the roof using the service elevator and assembled by engineers.


